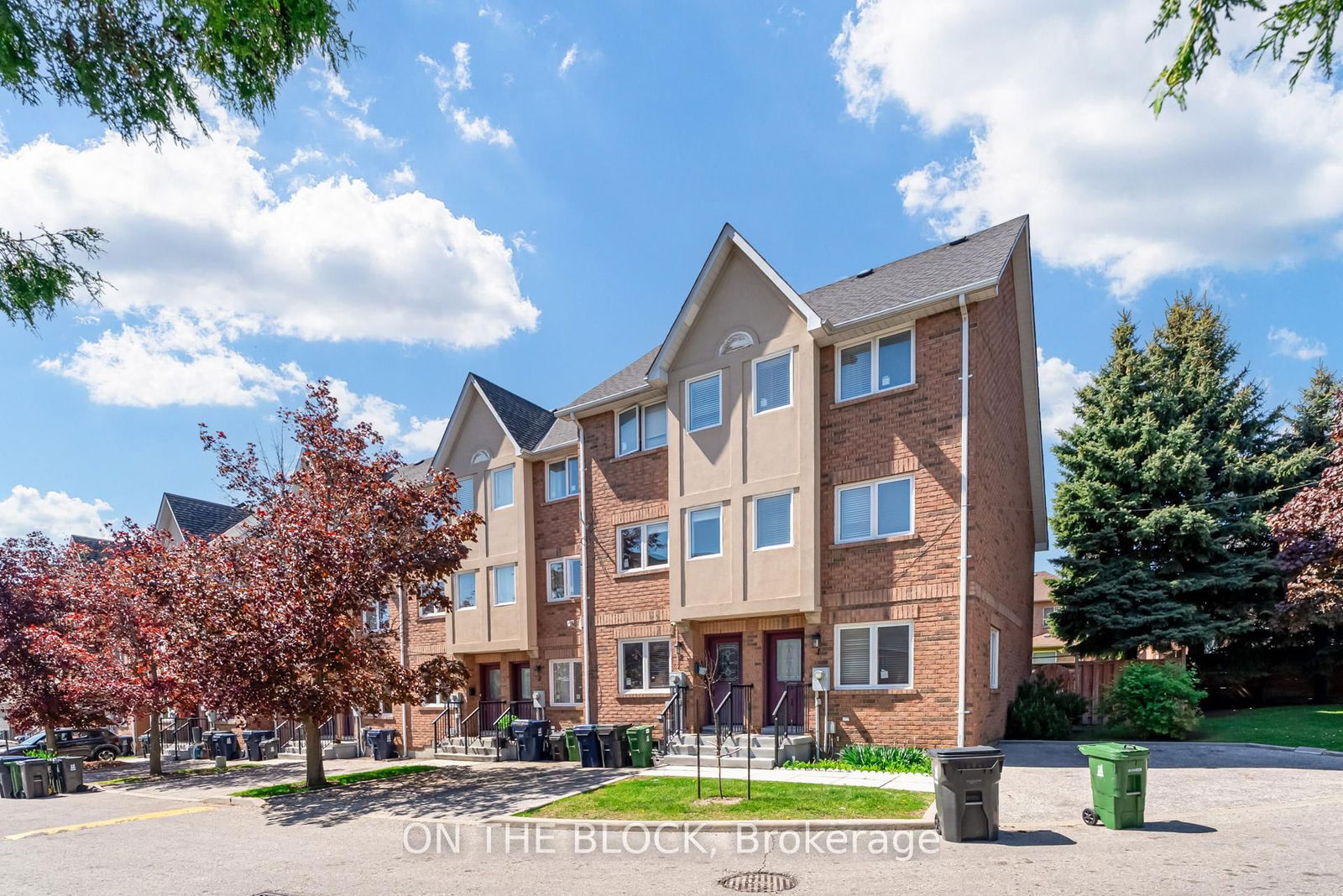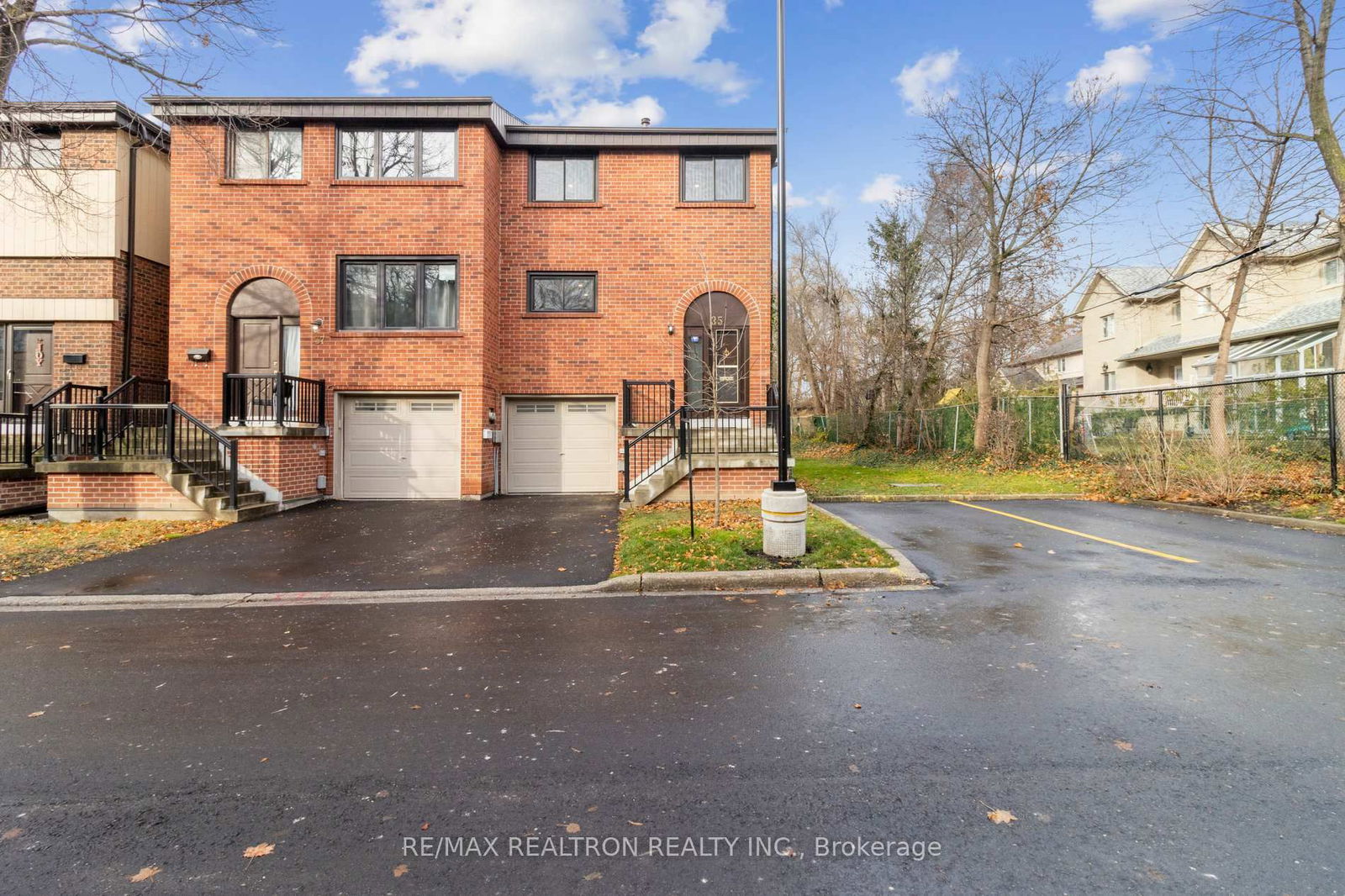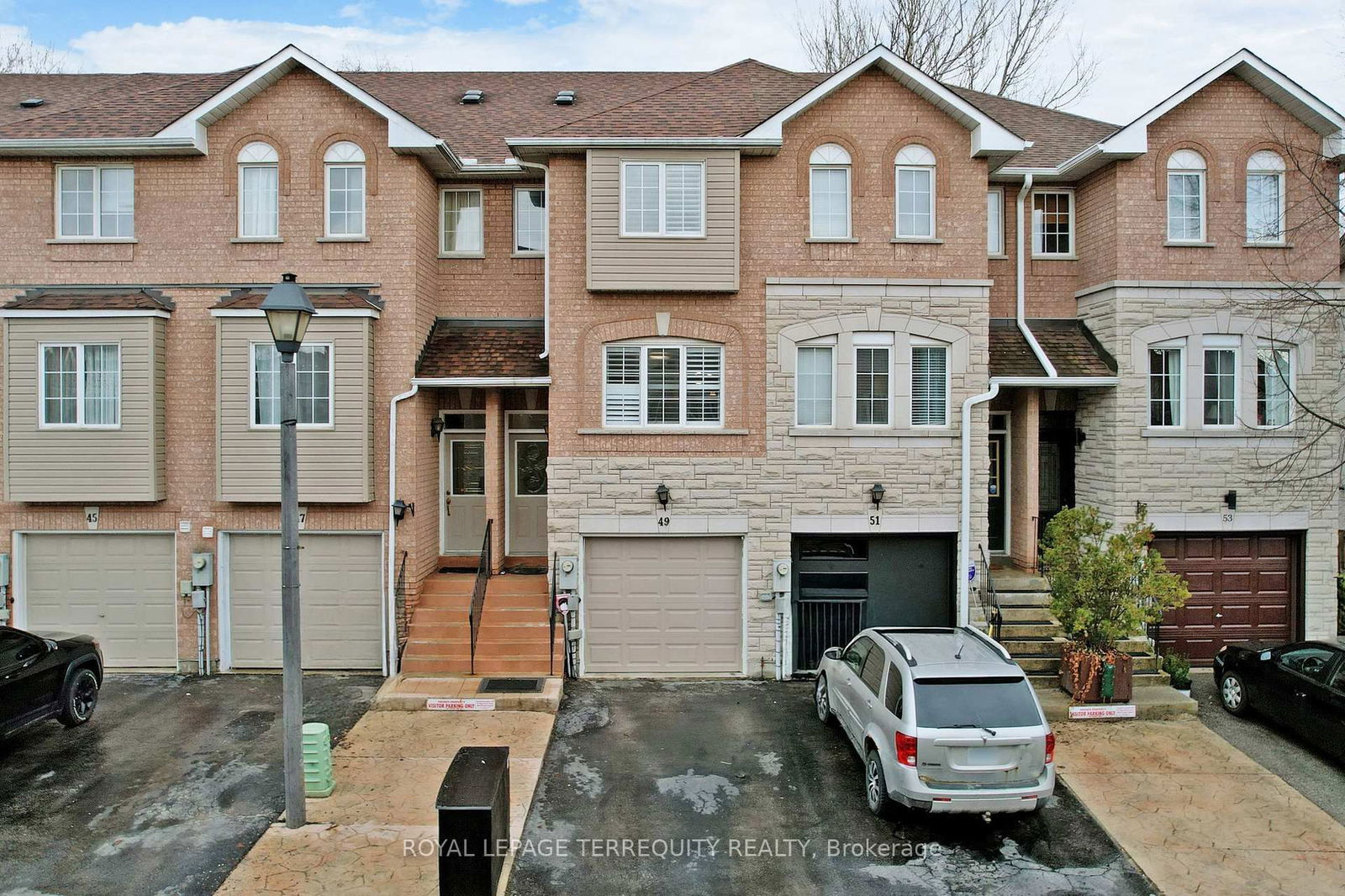Overview
-
Property Type
Condo Townhouse, 2-Storey
-
Bedrooms
3
-
Bathrooms
3
-
Square Feet
1200-1399
-
Exposure
South
-
Total Parking
4 (2 Attached Garage)
-
Maintenance
$591
-
Taxes
$3,453.71 (2025)
-
Balcony
None
Property Description
Property description for 62 Tamarack Circle, Toronto
Property History
Property history for 62 Tamarack Circle, Toronto
This property has been sold 1 time before. Create your free account to explore sold prices, detailed property history, and more insider data.
Schools
Create your free account to explore schools near 62 Tamarack Circle, Toronto.
Neighbourhood Amenities & Points of Interest
Create your free account to explore amenities near 62 Tamarack Circle, Toronto.Local Real Estate Price Trends for Condo Townhouse in Kingsview Village-The Westway
Active listings
Historical Average Selling Price of a Condo Townhouse in Kingsview Village-The Westway
Average Selling Price
3 years ago
$868,888
Average Selling Price
5 years ago
$642,500
Average Selling Price
10 years ago
$453,500
Change
Change
Change
Average Selling price
Mortgage Calculator
This data is for informational purposes only.
|
Mortgage Payment per month |
|
|
Principal Amount |
Interest |
|
Total Payable |
Amortization |
Closing Cost Calculator
This data is for informational purposes only.
* A down payment of less than 20% is permitted only for first-time home buyers purchasing their principal residence. The minimum down payment required is 5% for the portion of the purchase price up to $500,000, and 10% for the portion between $500,000 and $1,500,000. For properties priced over $1,500,000, a minimum down payment of 20% is required.















































